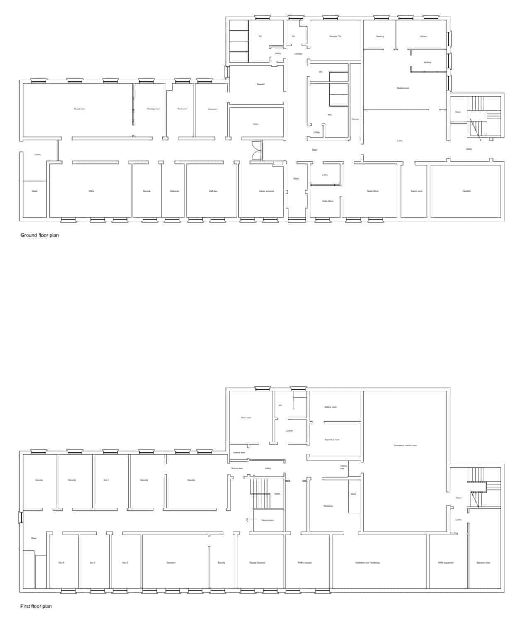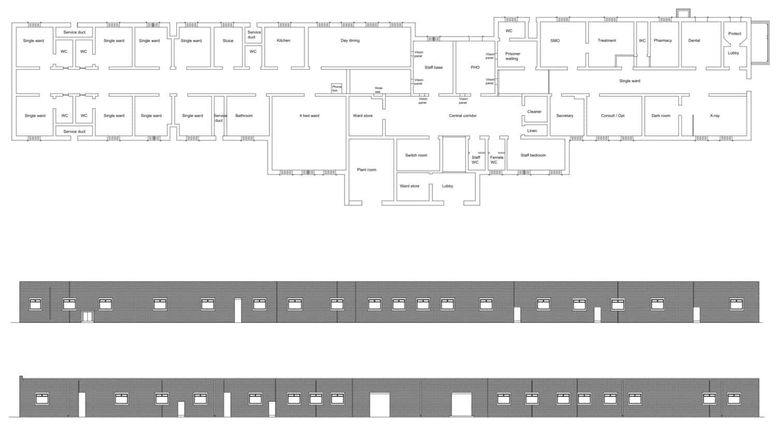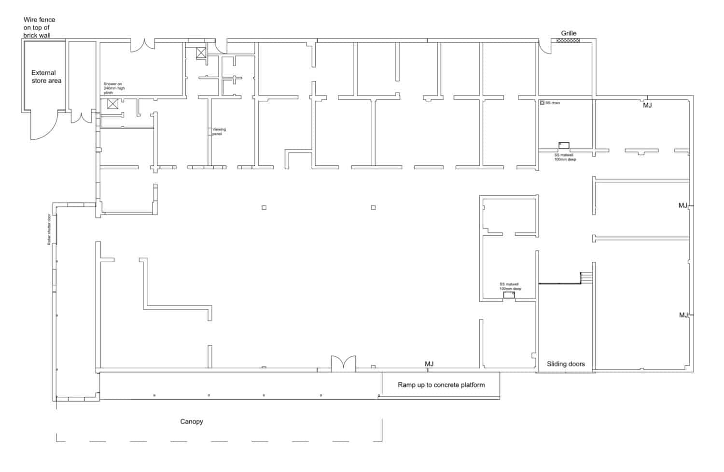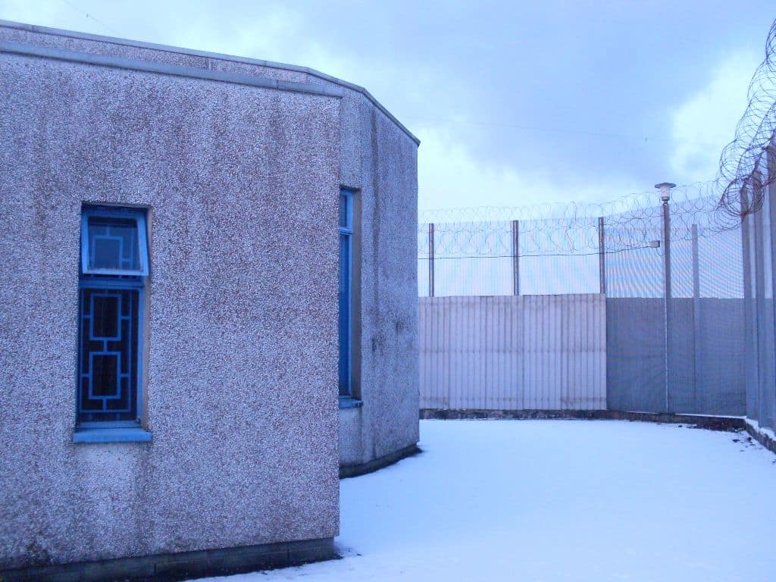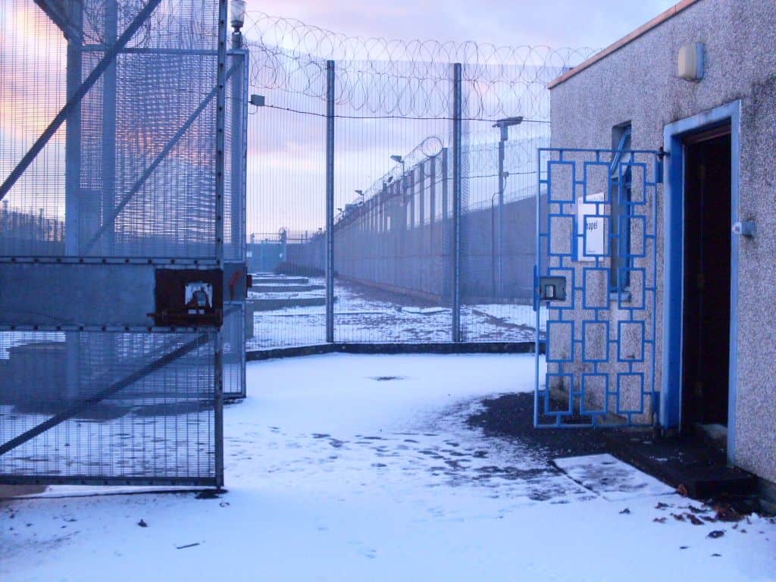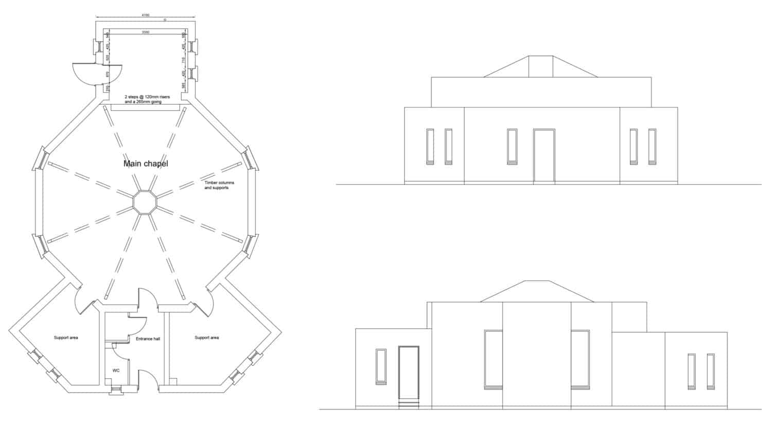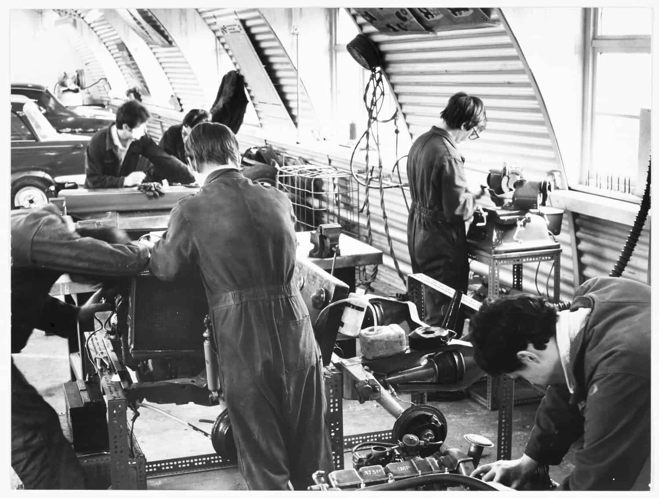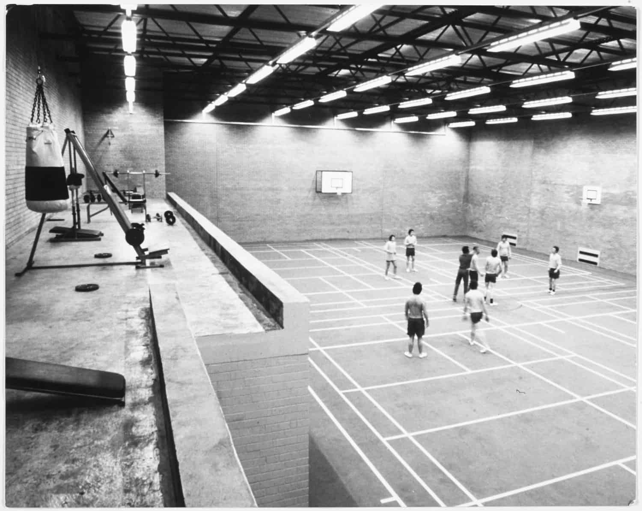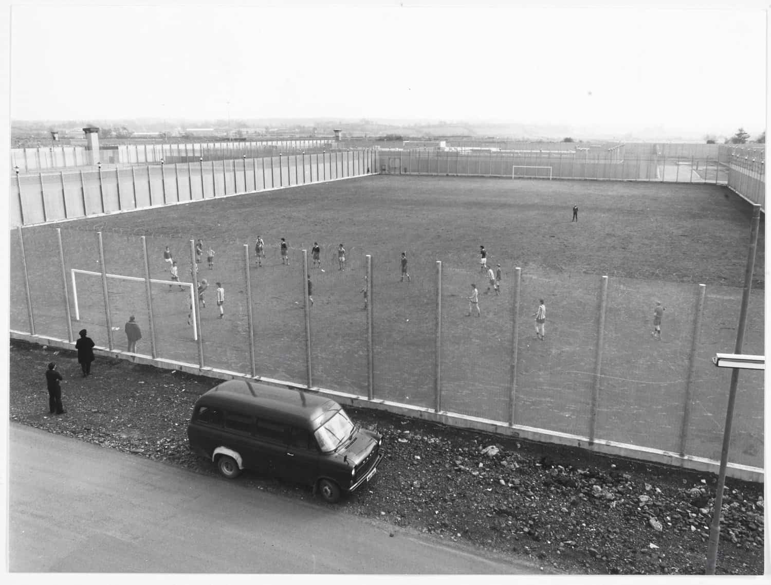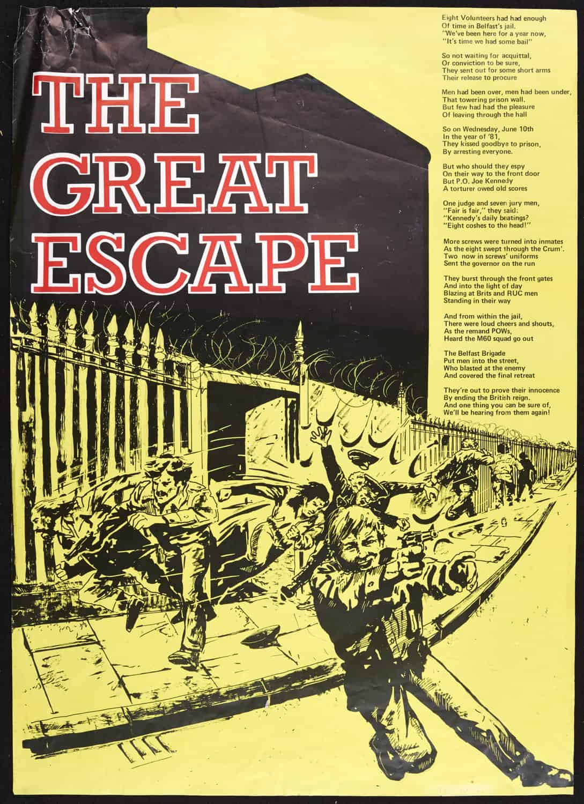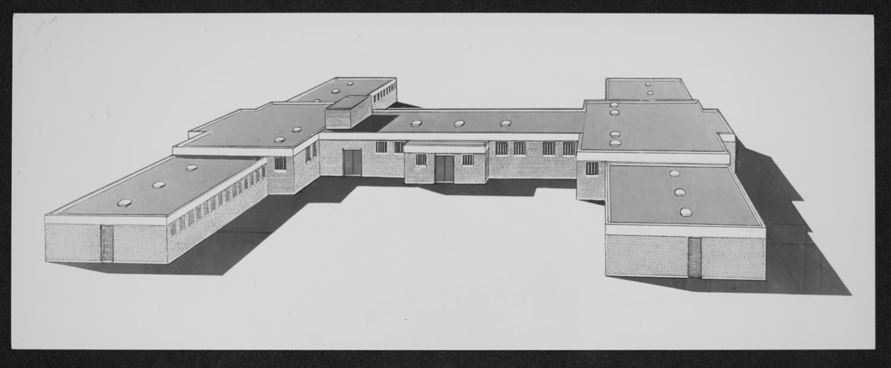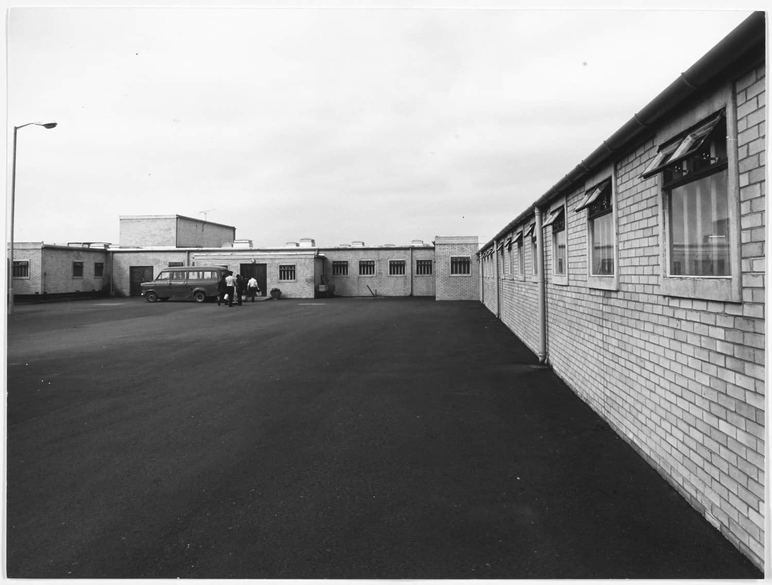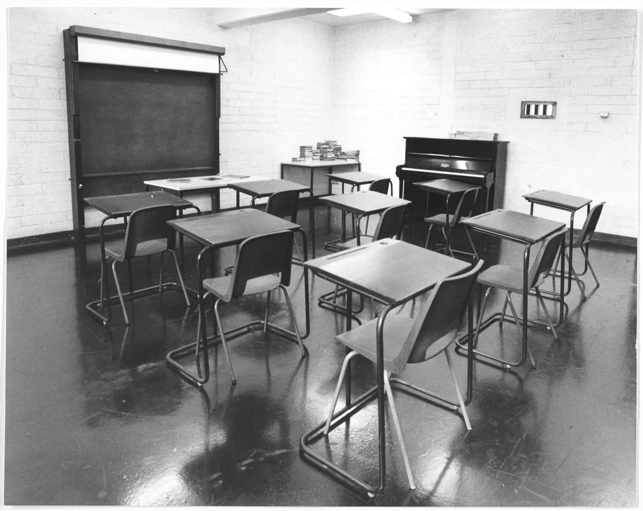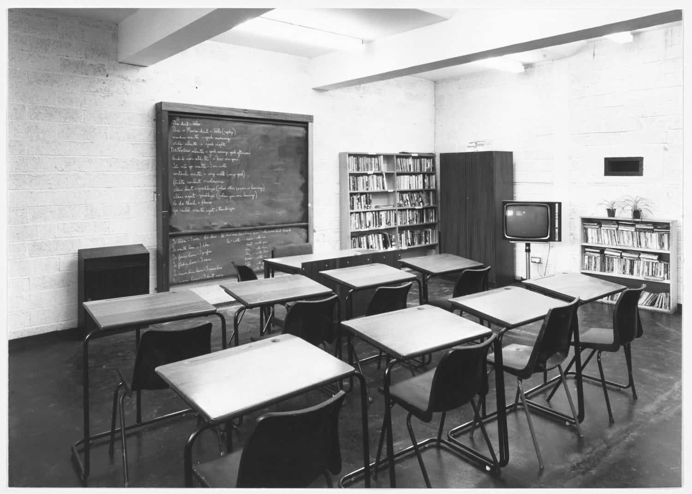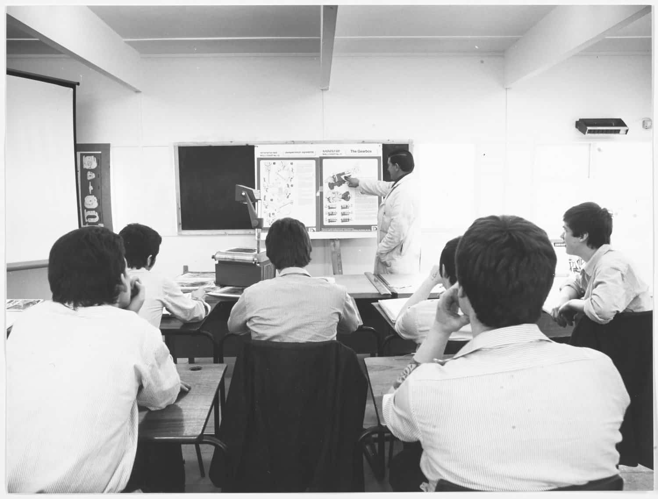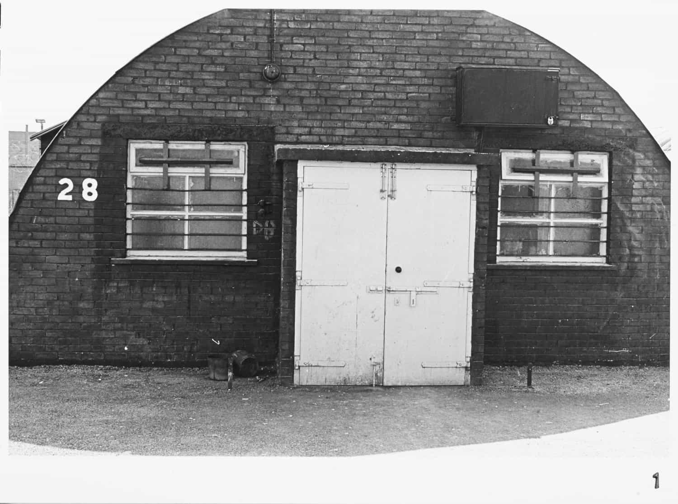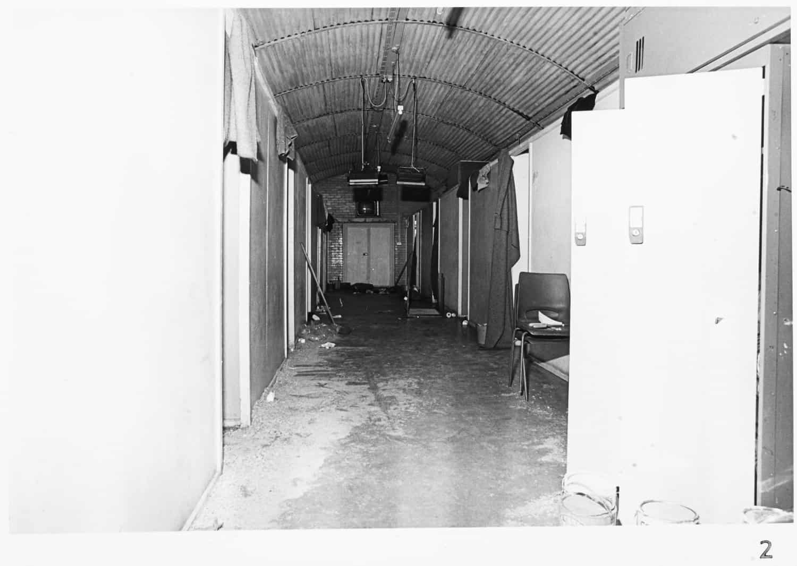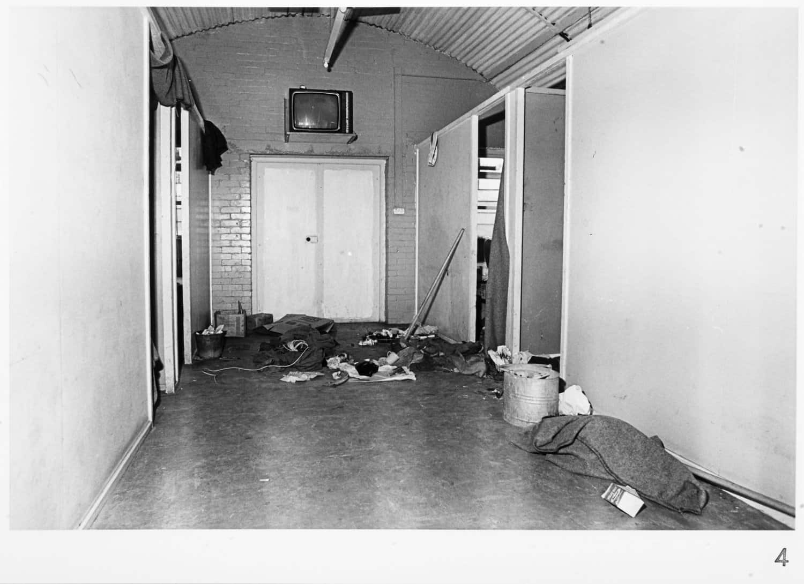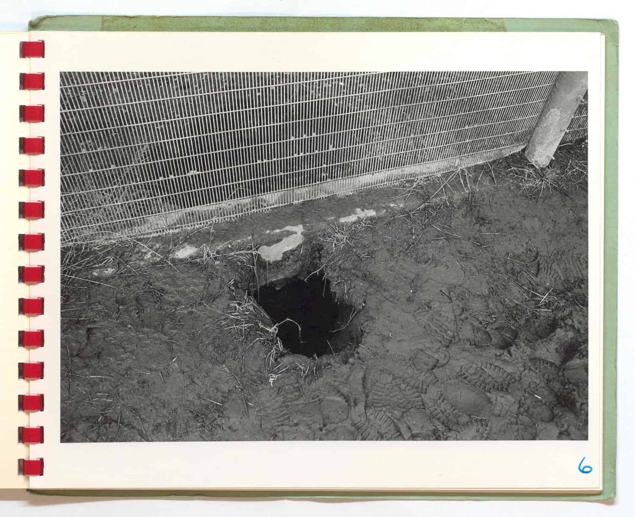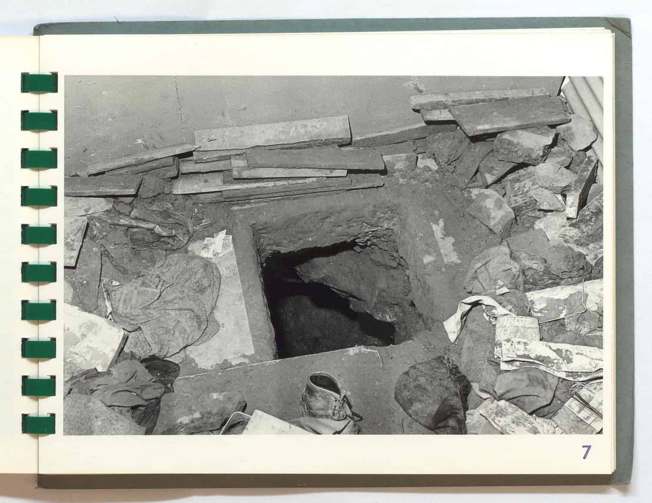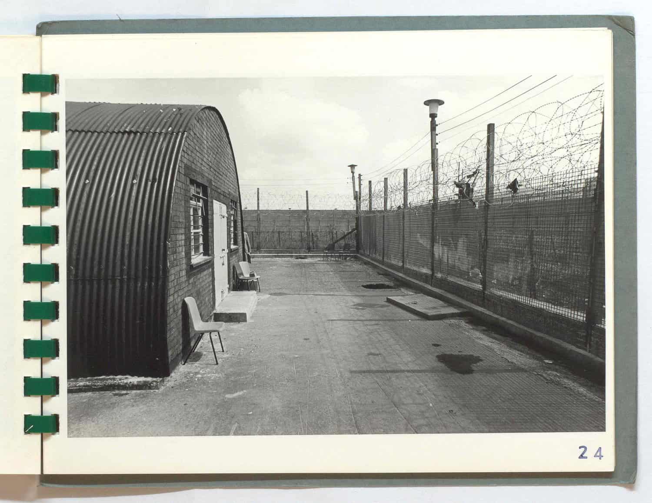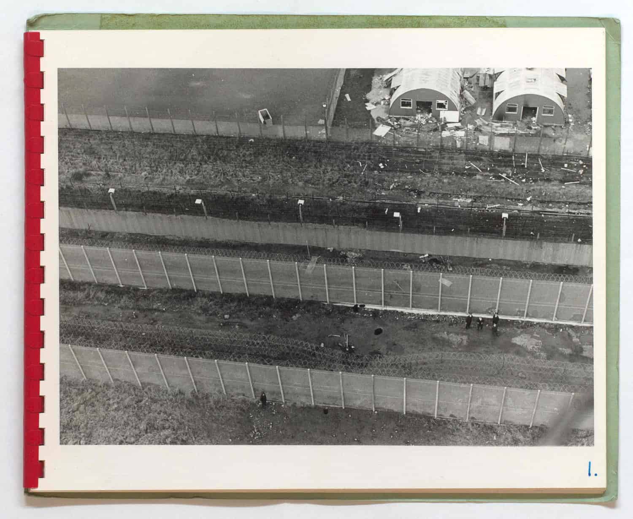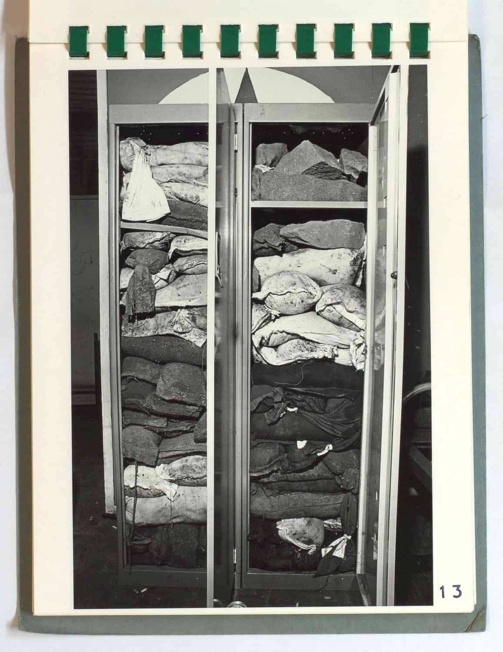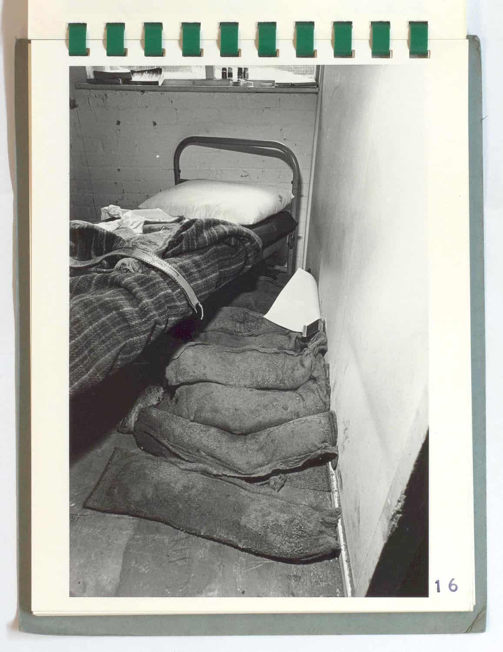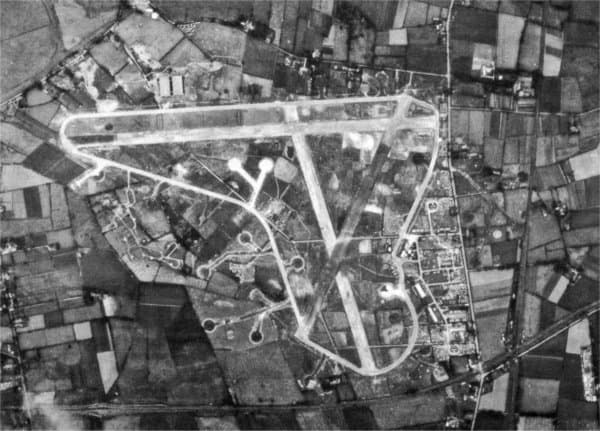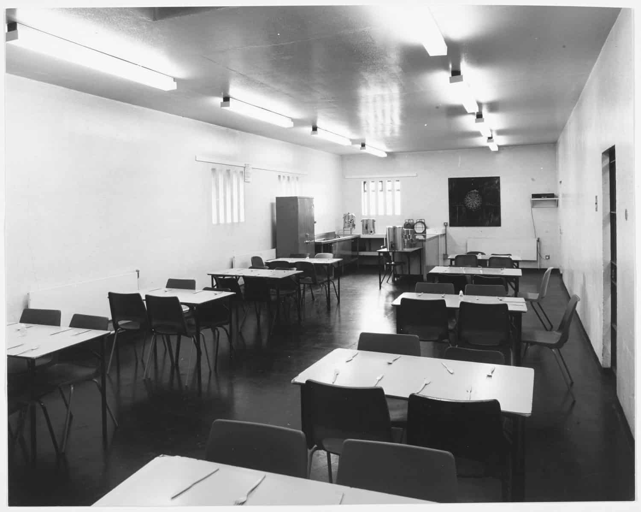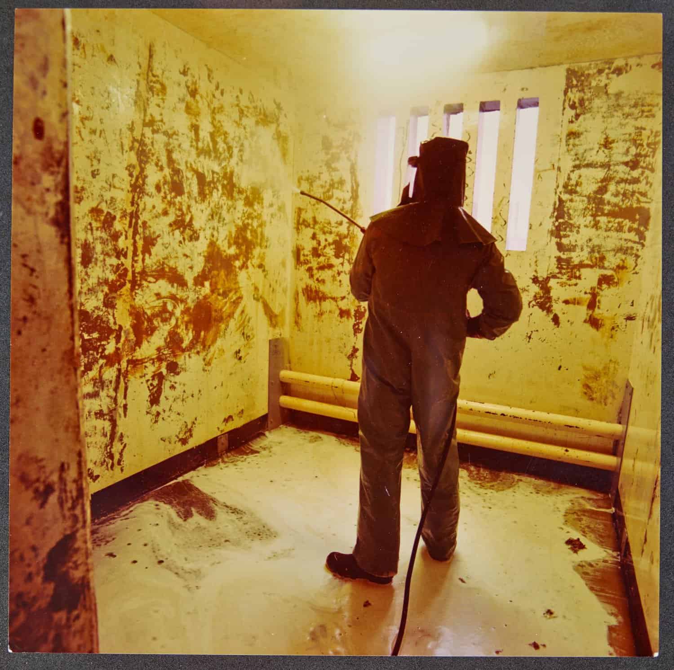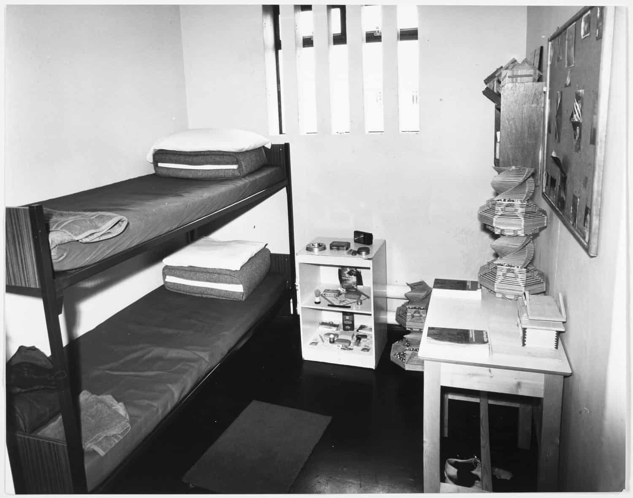Maze and Long Kesh
The H-Blocks, eight in total, first opened in 1976. The entire site was encircled by watch towers and a perimeter wall, and also included a separate hospital building, a visiting building, multidenominational chapel and two large football pitches, alongside multiple administrative buildings.
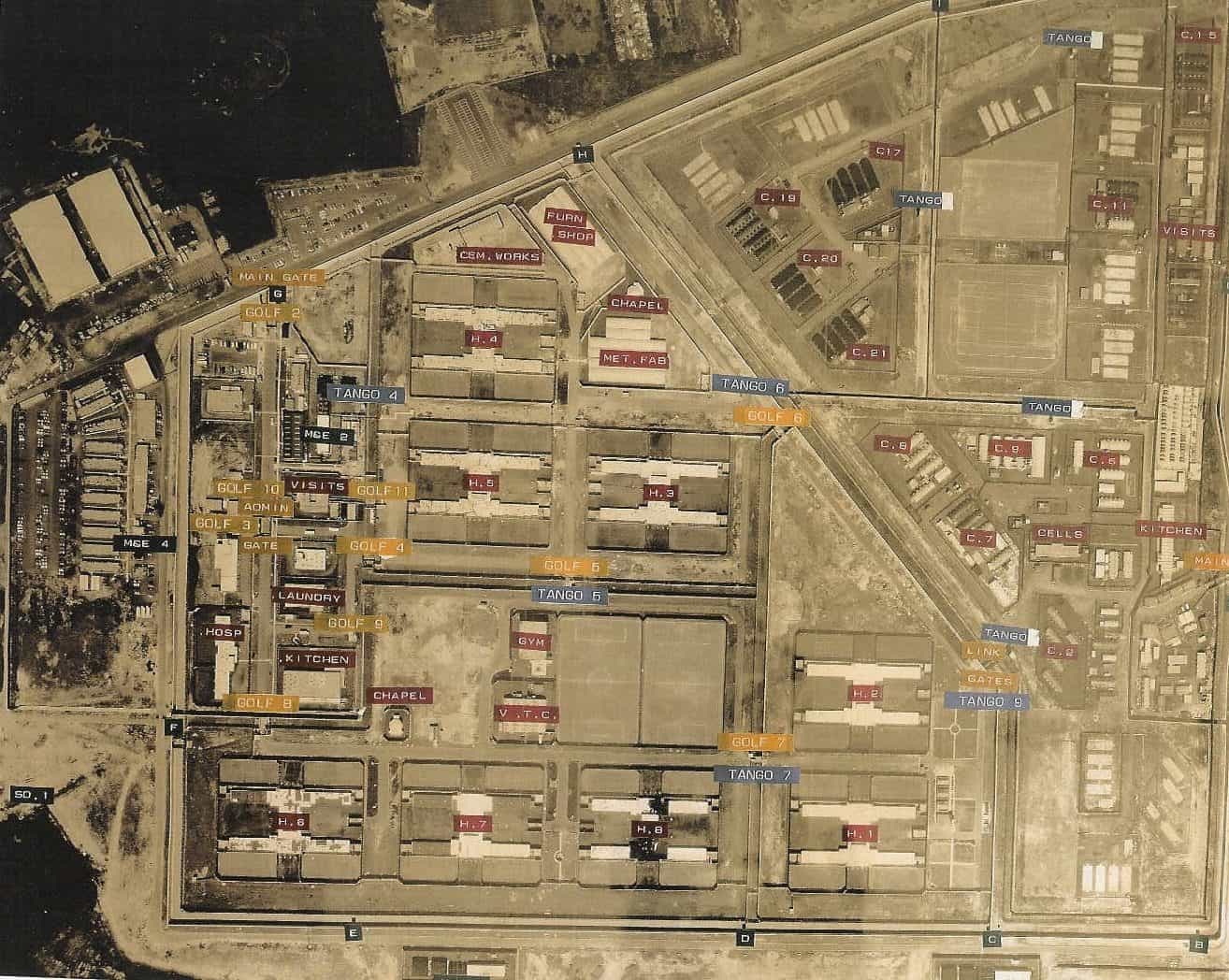
H6 Block
Silver City
This part of the site, adjacent to the Compounds / Cages, housed the army camp known as Silver City, and also staff lockers and accommodation for Compounds. The army camp was closed in September 2000.
Staff Area
This area contained the Staff Club, the Governors’ lounge and accommodation, staff lockers and staff car park.
Visiting Building
“There was plenty of heartache and plenty of craic in that section of the jail” – Prisoner
A red brick, multi-storey building within the prison complex. It replaced portacabin visiting facilities that originally served the H-Blocks when they opened in 1976.
Prisoners received one half hour visit a week or, if on protest, one half hour visit a month. Each prisoner was designated a ‘box’ or partitioned table and chairs for their visit.
Control Building
“The Maze was actually pioneering the development of control rooms” – Prison Officer
A multi-storey building, containing the emergency control room and various offices. Each H-Block also had its own individual control room.
Control Building Plan. Archive of Steve Jensen Design www.stevejensen.design
Hospital
“This is a part of the Maze that will be in my very bones ‘til the day that I die” – Prison Officer
The hospital contained both individual cells and small wards. It also included a recreation room, dental surgery and small operating theatre. This was the location where ten men died during the 1981 hunger strike.
Hospital Plan and Elevations. Archive of Steve Jensen Design www.stevejensen.design
Kitchen
“I must say it was a happy, busy place, people all seemed to be enjoying what they were doing, it wasn’t like slave labour” – Educator
A large single storey building in which food was prepared for the prisoners.
Kitchen Plan. Archive of Steve Jensen Design www.stevejensen.design
Chapel
“A minibus would pull up, the bride in her full regalia, her bridesmaids, would step out the back of a minibus, come in and come up and have a wedding in here.” – Prison Chaplain
Opened in 1989, it was never used for regular services as it was deemed a security risk. However, weddings did take place here, as well as graduations for prisoners who undertook Open University degrees in the prison.
Chapel Plan. Archive of Steve Jensen Design www.stevejensen.design
VTC
“It wasn’t menial work, it was something that you learned a trade at” – Prisoner
“You’d have walked up here and come up, by the football pitches, and up into the VTC” – Prisoner
Vocational Training Centre.
Courses were offered in motor-vehicle body repair, welding, electrics and joinery. It was possible to gain qualifications through the centre and obtain ‘City and Guilds’ certificates.
The motor mechanics vocational training course , 1981 . ©PRONI ref: INF/7/A/8/21
Gymnasium
Football Pitches
“You’d never stop the men going to their football match. That was when you saw them really happy” – Educator
“The physical instructor would have been, he would have been refereeing the match and done everything by the book” – Prisoner
“Irish games were forbidden” – Prisoner
Two large football pitches were used on a rota system by the prisoners.
Football pitch, 1981. PRONI ref: INF/7/A/8/18
H7 Block
H-Block
“The whole architecture of the H-blocks, it is not a normal type of architecture, this is an architecture that grew out of the whole horrific conflict situation.” – Prison Chaplain
Each H-Block was constructed in the shape of a “H”, with a central administrative area (known as the ‘circle’) and four wings of cells (A, B, C and D wings). Each wing was self-contained and contained 25 cells. Each H-Block was identified by a number e.g. H-Block 2 (or H2).
©PRONI
Compounds/Cages – Visiting Area
“The highlight of your week would be getting the call for a visit” – Prisoner
A prefabricated building which received visitors and checked parcels. Internees and prisoners were allowed one half-hour visit a week.
Golf 6 – i.e. Gate 6
Tango 6 i.e. (Watch)tower 6
Nissen Hut
“I was no expert on escaping or tunnelling, but every person in the hut was expected to do their duty” – Prisoner/Internee
“You could have played basketball, 5 a sides, volleyball, stuff like that” – Prisoner
Semi-cylindrical hut built using corrugated metal, which could be partitioned into cubicles.
Documentation of an attempted escape from a compound within Maze and Long Kesh Prison, 5 May 1976.
PRONI Ref: RUC/12/39/1
Compounds / Cages of Long Kesh
“I still think it was probably one of the most extraordinary contexts that I ever said mass in, or that I ever sort of related to people in any sort of a pastoral way” – Prison Chaplain
“The prison authorities referred to them as compounds but we as prisoners referred to them as cages” – Prisoner
“Basically you were simply left to your own devices.” – Prisoner
“You were unlocked in the morning at 8 o’clock and locked up at night at 9 o’clock and during the day you had free time to do whatever: walk, run, sing, listen, read, education” – Prisoner/ Internee
Following the introduction of internment in August 1971, Long Kesh – a disused WW2 airfield near Lisburn, south of Belfast – was used as an internment camp. Due to prison overcrowding, from December 1972 Long Kesh was also used for sentenced prisoners. The camp was divided into multiple compounds (also known as ‘cages’), each surrounded by razortopped wire fencing and containing multiple makeshift Nissen huts to accommodate the men. In total, 22 compounds/ cages were constructed in Long Kesh. They remained in use until 1988.
Documentation of an attempted escape from a compound within Maze and Long Kesh Prison, 6 November 1974. Taken from an album from the Royal Ulster Constabulary archive collection. Reproduced with the permission of the Deputy Keeper of the Records, the Public Record Office of Northern Ireland.
Hangar
Aircraft hangars built for the Royal Air Force (RAF) station at Long Kesh, 1941-1946. Used in 1942 by Short Bros. to assemble and test-fly Stirling bombers. The hangars were later used by prison staff: the hangar on the right was used for prison stores; the hangar on the left was empty until the 1990s, when a mock-up of half a H-Block was built inside for prison staff to conduct riot control manoeuvres. Following the prison’s closure, the hangars are now the home of Ulster Aviation Society and their collection of aircraft.
Official aerial photograph of RAF Long Kesh airfield, 28 July 1942. Image courtesy Ulster Aviation Society.
The Maze and Long Kesh overview map was supplied to PMA during filming in 2007. This map was used by the prison staff for an overview of the entire site. The map shows both the cages and compounds and the H-blocks, and therefore dates from some time after 1976.
H6 Plan and Elevations
Each H-Block was constructed in the shape of a “H”, with a central administrative area (known as the ‘circle’) and four wings of cells (A, B, C and D wings). Each wing was self-contained and contained 25 cells. Each H-Block was identified by a number e.g. H-Block 2 (or H2).
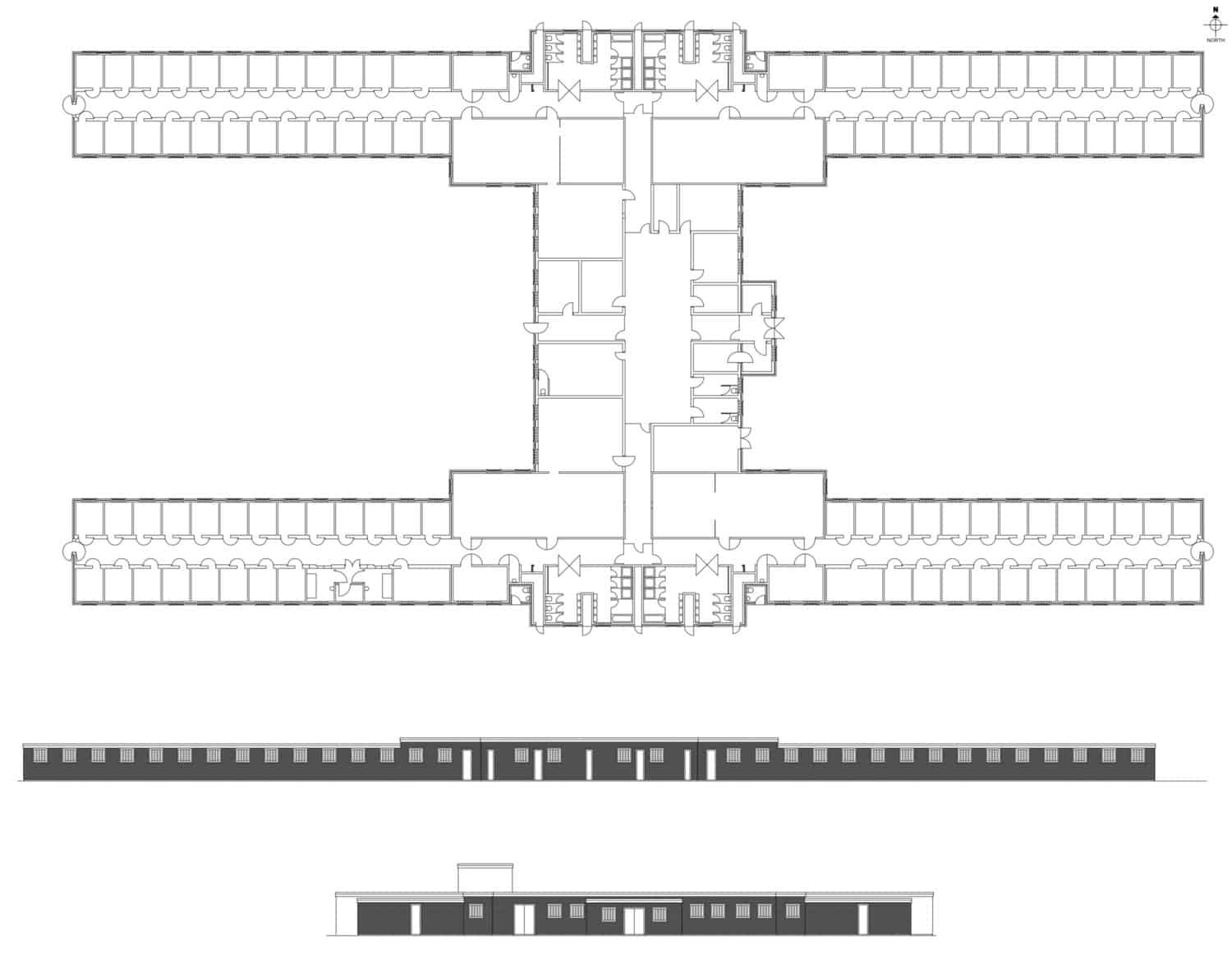
Ablutions
Area for washing, showering and disposal of overnight waste.
Dining Room
“There must have been over a hundred men, all with long, dirty, greasy hair, long beards – some longer than others – totally unkempt. All naked to the waist, just wearing the prison, the trousers from the prison uniform. And the noise was just absolutely incredible” – Prisoner
Also known as the ‘canteen’. Also used as a recreation room and for religious services on a Sunday.
Canteen facilities in an H – Block, 1981. ©PRONI ref: INF/7/A/8/12
Entrance
Control Room
Former Prison Officer Dessie Waterworth describes the control room inside a H-Block at the Maze and Long Kesh. Recorded in 2004.
Circle
“One of the bizarre things to me always was that this rectangular space was called ‘circle’” – Educator
The central point of the H-Block, it was actually an oblong space. The terminology of the ‘circle’ comes from Victorian prison design. The ‘circle’ was an administration area, containing the control room of each H-Block.
Cell
“People often say ‘jeez, how did you stay for five years in a cell this size?’ and I used to say ‘well, the biggest thing was that I didn’t spend that much time in this cell.’ I would get up sometimes and in my head I would go for a walk on the Black Mountain” – Prisoner
Dependent on the prison’s population, each cell accommodated either one or two prisoners.
Exercise Yard
“This is where you got out and you had your wee talk where no one else could hear” – Prisoner
Used for exercise and outdoor recreation by the prisoners. Originally, each wing had its own yard, with an ‘air lock’ between adjacent yards. In later years, adjacent yards were combined.
Audio-described tours of Maze and Long Kesh
The video guides below were created from footage recorded in the Maze and Long Kesh in 2007. The guides include audio descriptions of the Hospital, the H-Blocks and the Compounds, accompanied by excerpts from participants. Produced by Sarah McDonagh.

